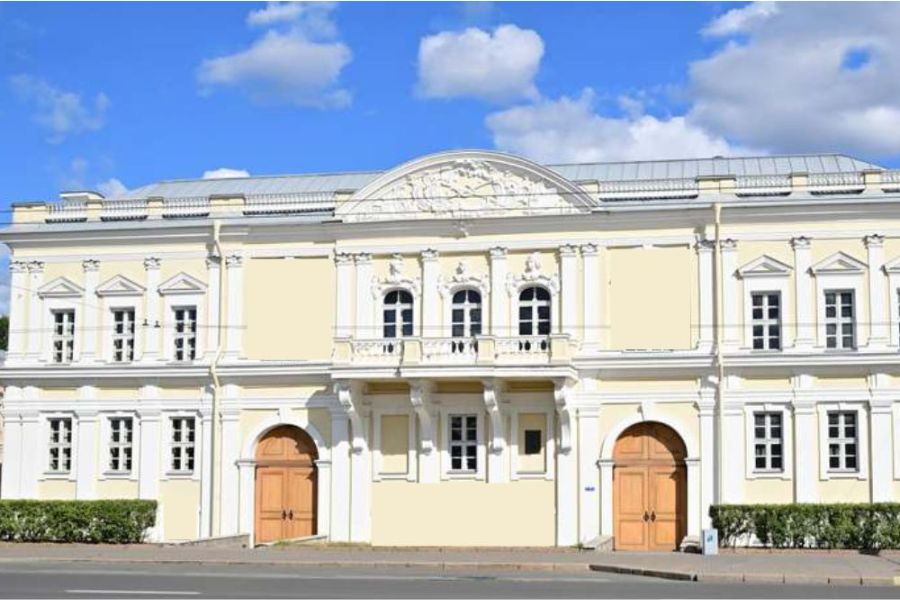Niagara Property Restoration- Architectural BIM

Product description
Scope & Project Details
The property restoration project is an architectural BIM project. The scope was to create a detailed architectural BIM model along with architectural drawings of the structure, image creation, and garden layouts or landscaping.
Our team of experts completed the architectural BIM project in 1 month and developed layouts, Images, and architectural drawings for the client according to their requirements for the restoration process and final output of the property.
Findings And Outcomes
● LOD 350 architectural 3D BIM modeling
● Creation of architectural layouts
● Landscape design
● Architectural visualization and 3D rendering
● Renovation and remodeling

